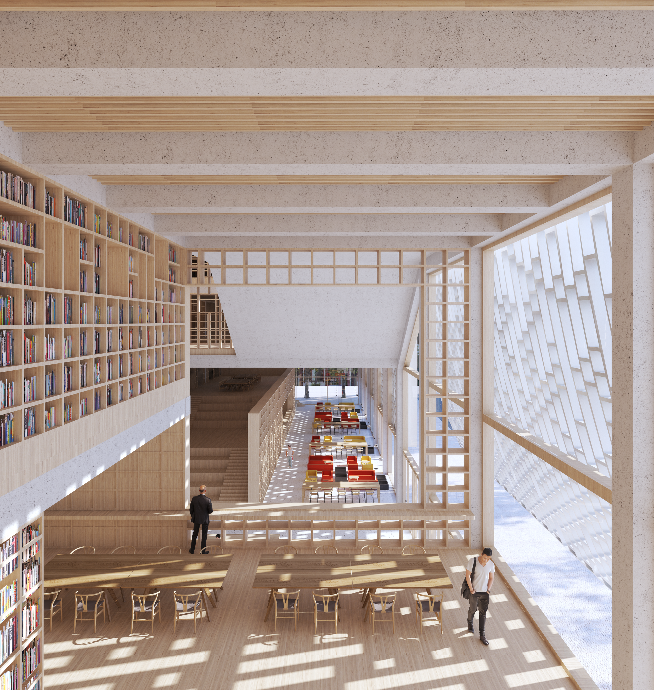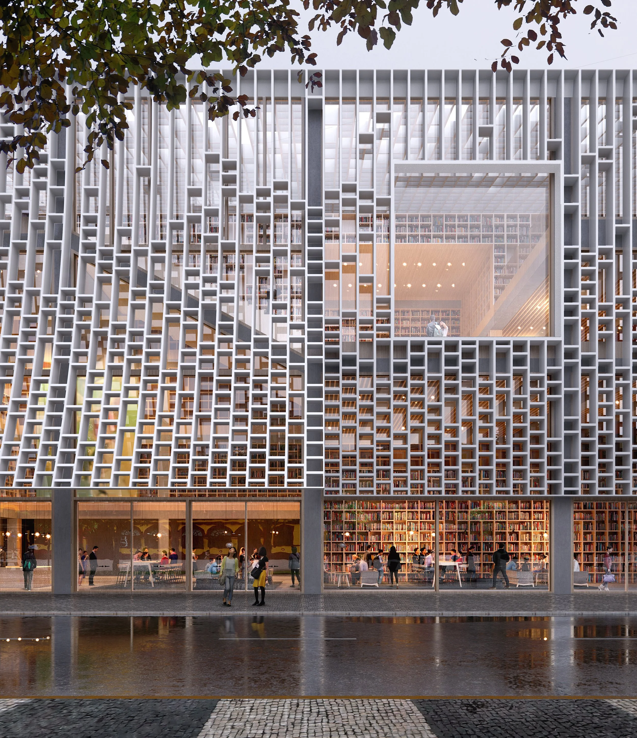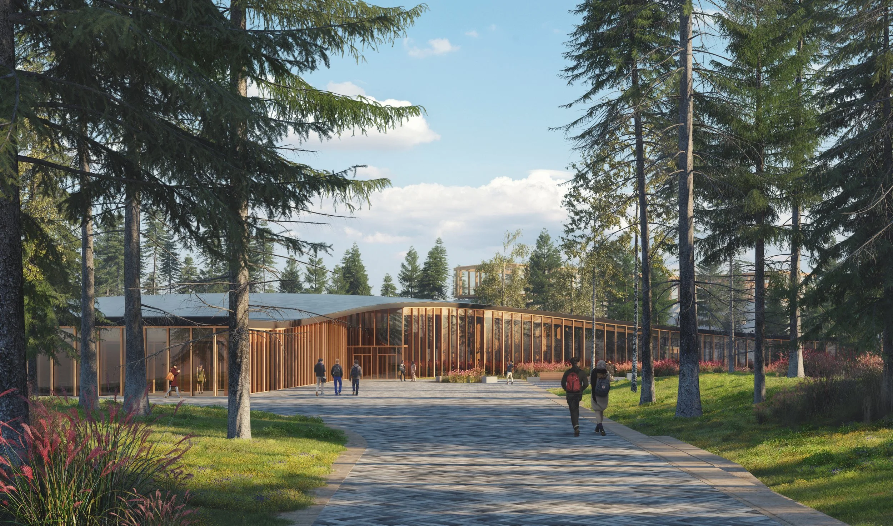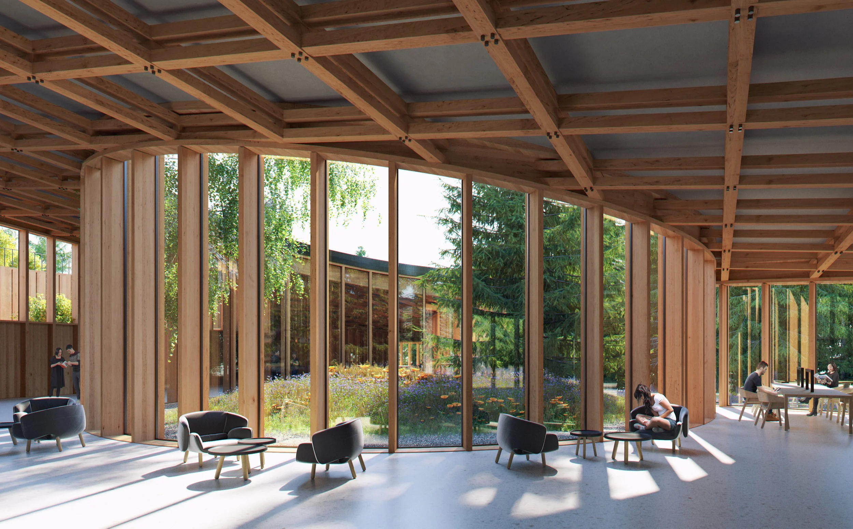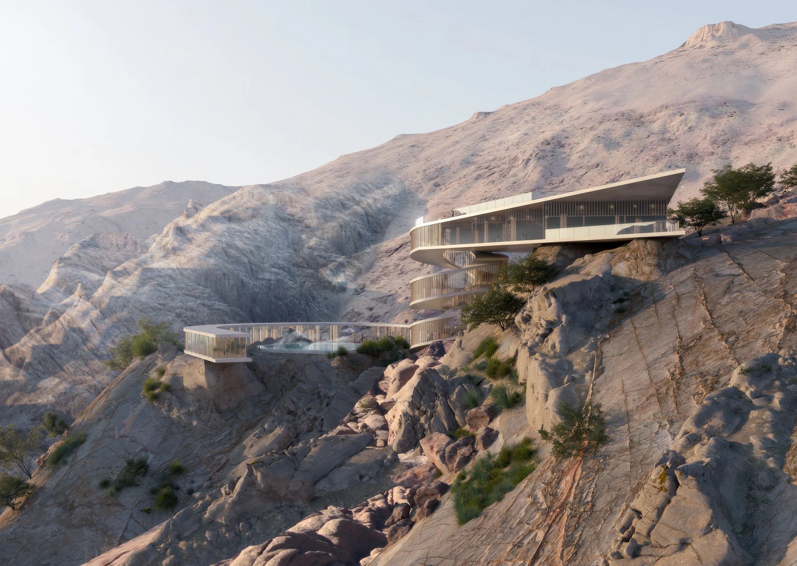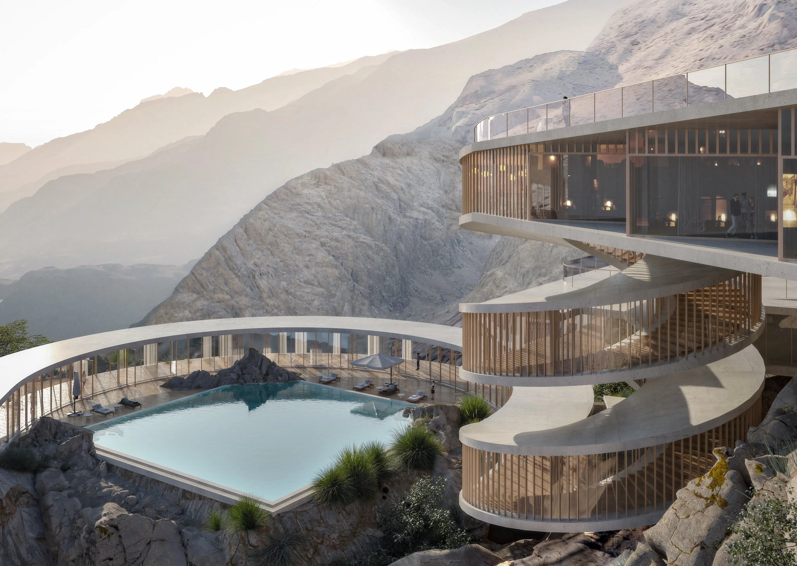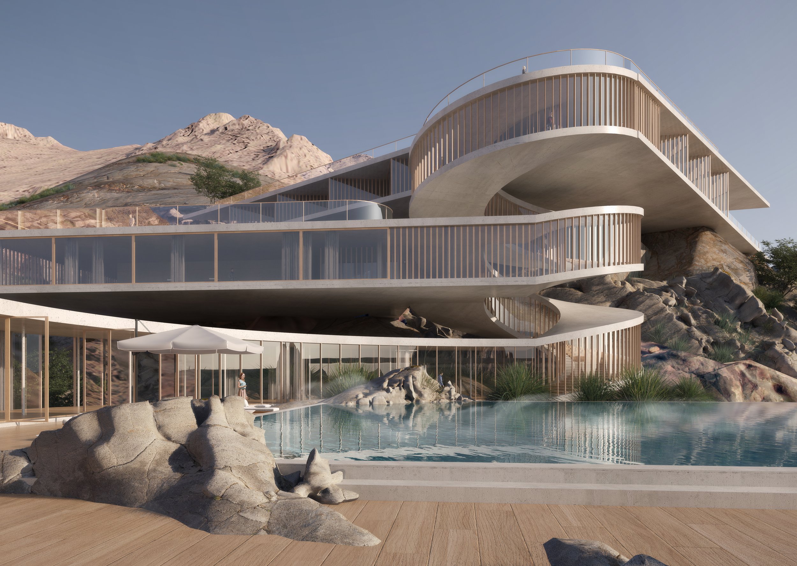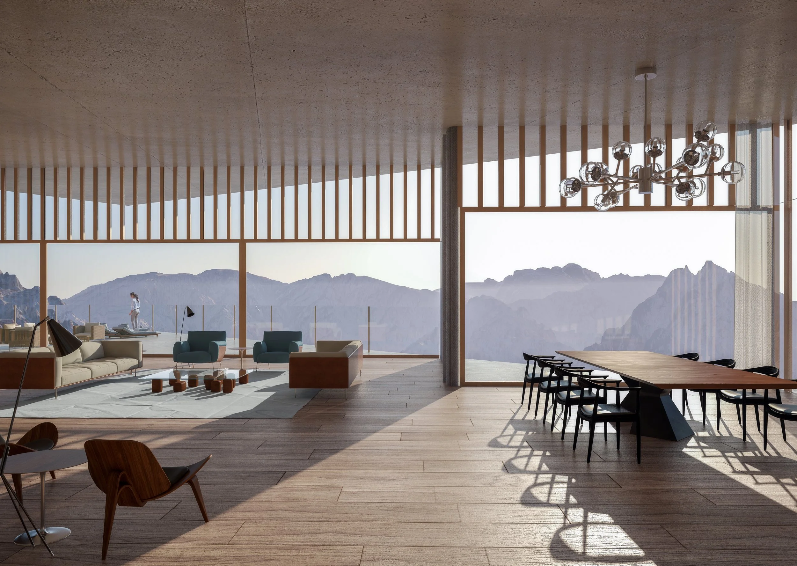2019 to 2021
Architecture – Selected Projects
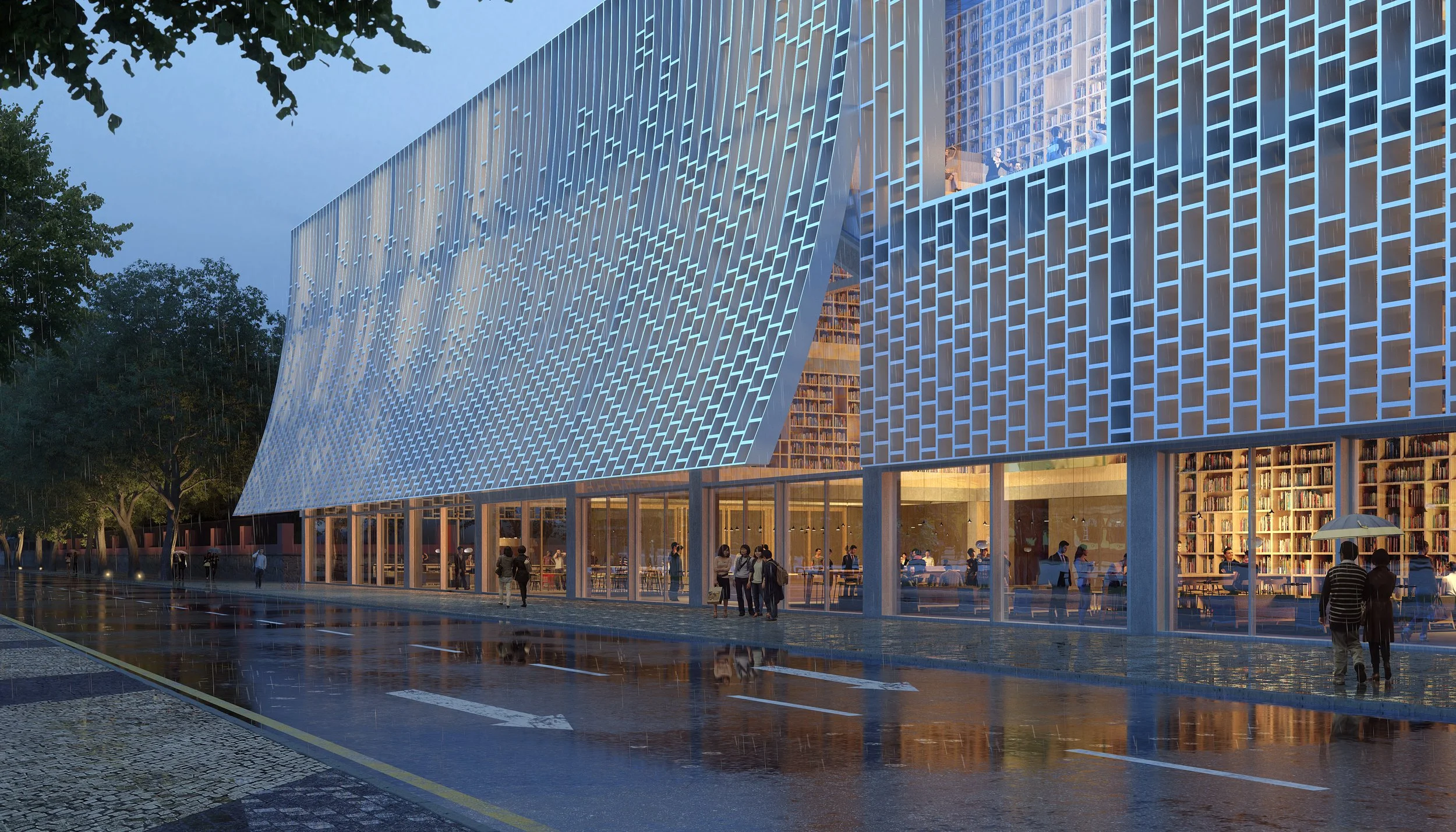
Macau Central Library
Problem
Designing a contemporary public library in the heart of Macau’s historic center required balancing cultural sensitivity, daylight control, and thermal performance — all while creating a striking civic landmark.
Solution
As the parametric façade designer, I developed a custom shading system inspired by the modernist legacy of the former Hotel Estoril. Using Grasshopper and environmental analysis tools, I optimized the pattern to filter light, reduce heat gain, and echo the rhythm of the library’s internal book stacks. The result is a cohesive skin that frames the library’s presence on Tap Seac Square while enhancing the user experience inside.
Details
2020 -> Present
Team
Mecanoo
Contribution
Parametric Façade Design
Status
First Place,
Construction Ongoing
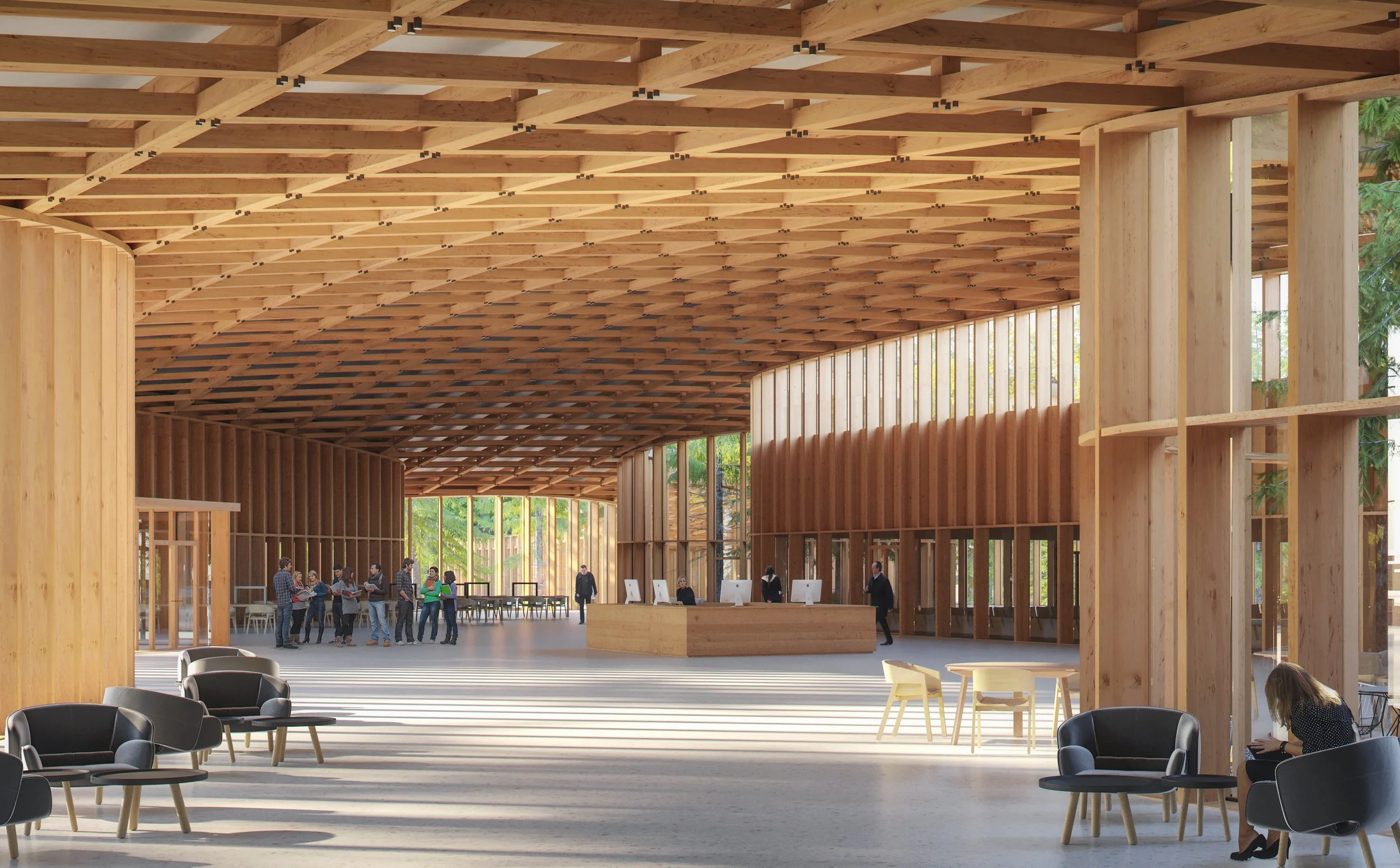
Senezh Management LAB
Problem
How can a new campus in the Senezh forest create a unified, forward-thinking environment for political and social learning—while preserving and integrating the natural landscape?
Solution
As the parametric designer on Mecanoo’s winning competition team, I worked on the development of a complex, continuous roof form that anchors the Agora—the heart of the campus. Using computational design, I helped translate the fluid circulation concept into an adaptive architectural geometry that unified diverse functions under one wooden canopy. This approach fostered spatial openness, blurred boundaries between learning and living, and enhanced the building’s relationship to the forested site. The result is an architecture that supports open dialogue, flexible learning, and community engagement—all while embracing the forest as a key design element.
Details
2019 - 2021
Team
Mecanoo
Contribution
Parametric Roof Structure Design
Status
First Place
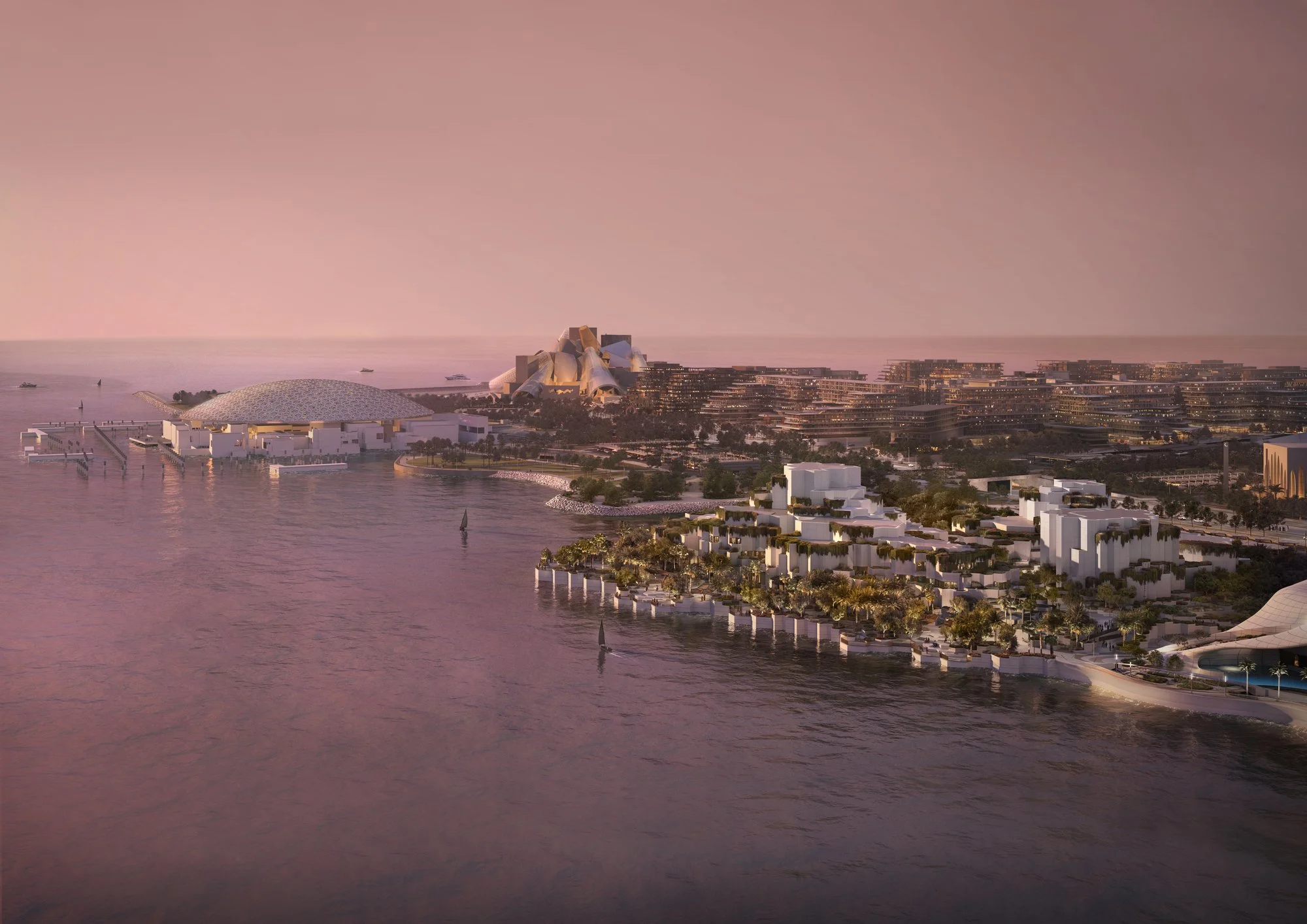
Natural History Museum
Abu Dhabi
Problem
How can a natural history museum in the heart of Abu Dhabi’s cultural district communicate the vastness of planetary evolution while resonating with its desert surroundings?
Solution
As part of the design team for the Abu Dhabi History Museum, I contributed to the parametric design development of the museum’s distinctive architectural geometry—an organic, faceted structure inspired by cellular forms and desert rock formations. The project challenged us to create a spatial experience that captures both scientific wonder and local environmental context. By leveraging computational tools, we shaped a continuous pentagonal skin that wraps exhibition spaces, integrates water and vegetation features, and supports the building’s immersive narrative journey through.
Details
2020 -> Present
Team
Mecanoo
Contribution
Parametric massing development
Status
First Place,
Construction Ongoing
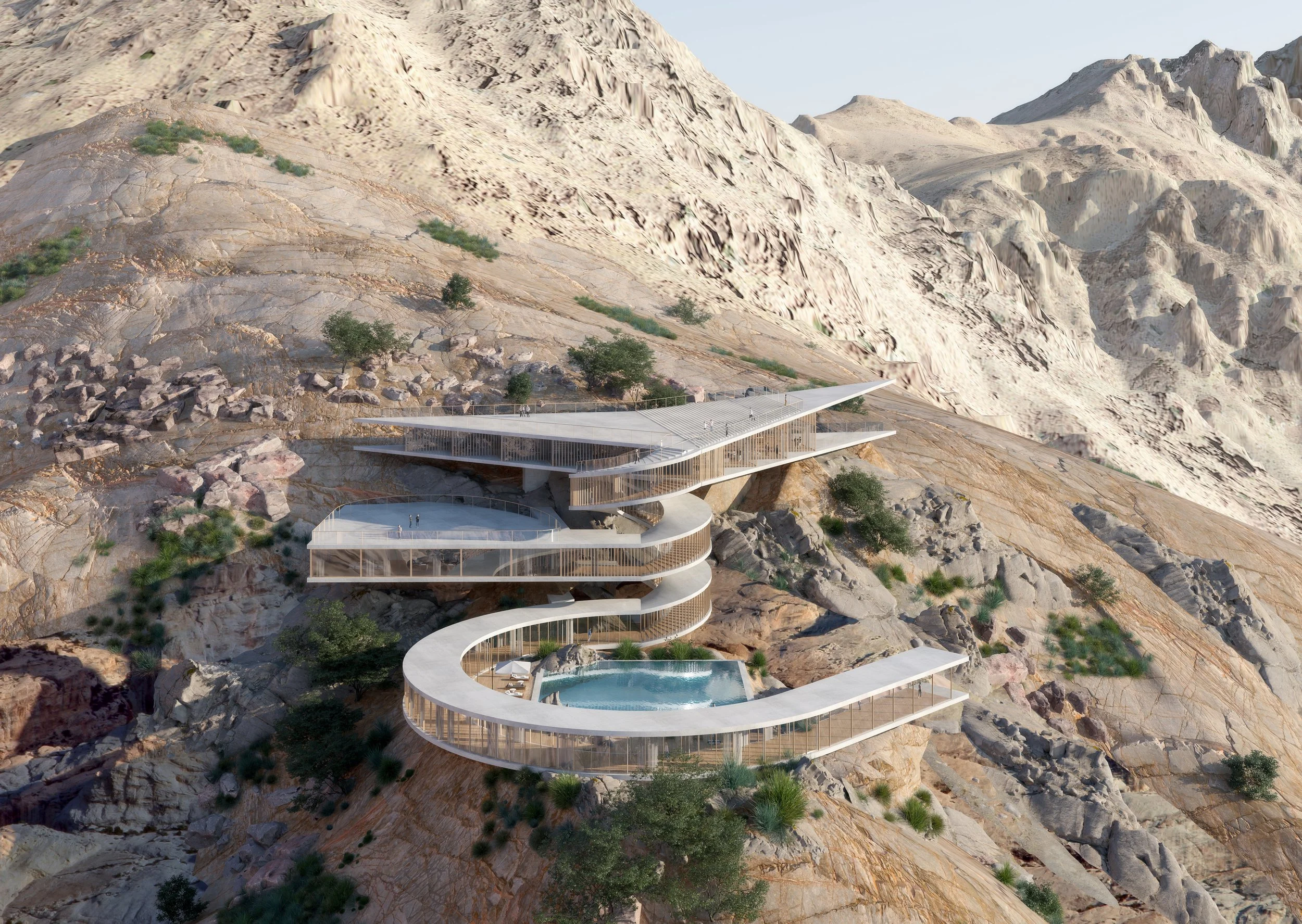
NEOM Mountain House Prototype I/V
Problem
How can a luxury residential prototype harmonize with extreme topographic conditions—offering both panoramic views and spatial clarity—within the rugged mountain terrain of Saudi Arabia?
Solution
Neom Mountain Villa I/V explores modular adaptability in a high-elevation desert environment. As the first in a series of five prototypes for a futuristic hillside community, the design employs three interlocking volumes that flexibly respond to varying site conditions. A central spiral staircase organizes vertical circulation while distinguishing between public and private zones. This cascading form maximizes natural light, maintains privacy, and frames sweeping views—offering a model for high-performance living embedded in the landscape.
Details
2020
Team
Mecanoo
Contribution
Lead concept architect
Status
Unrealized
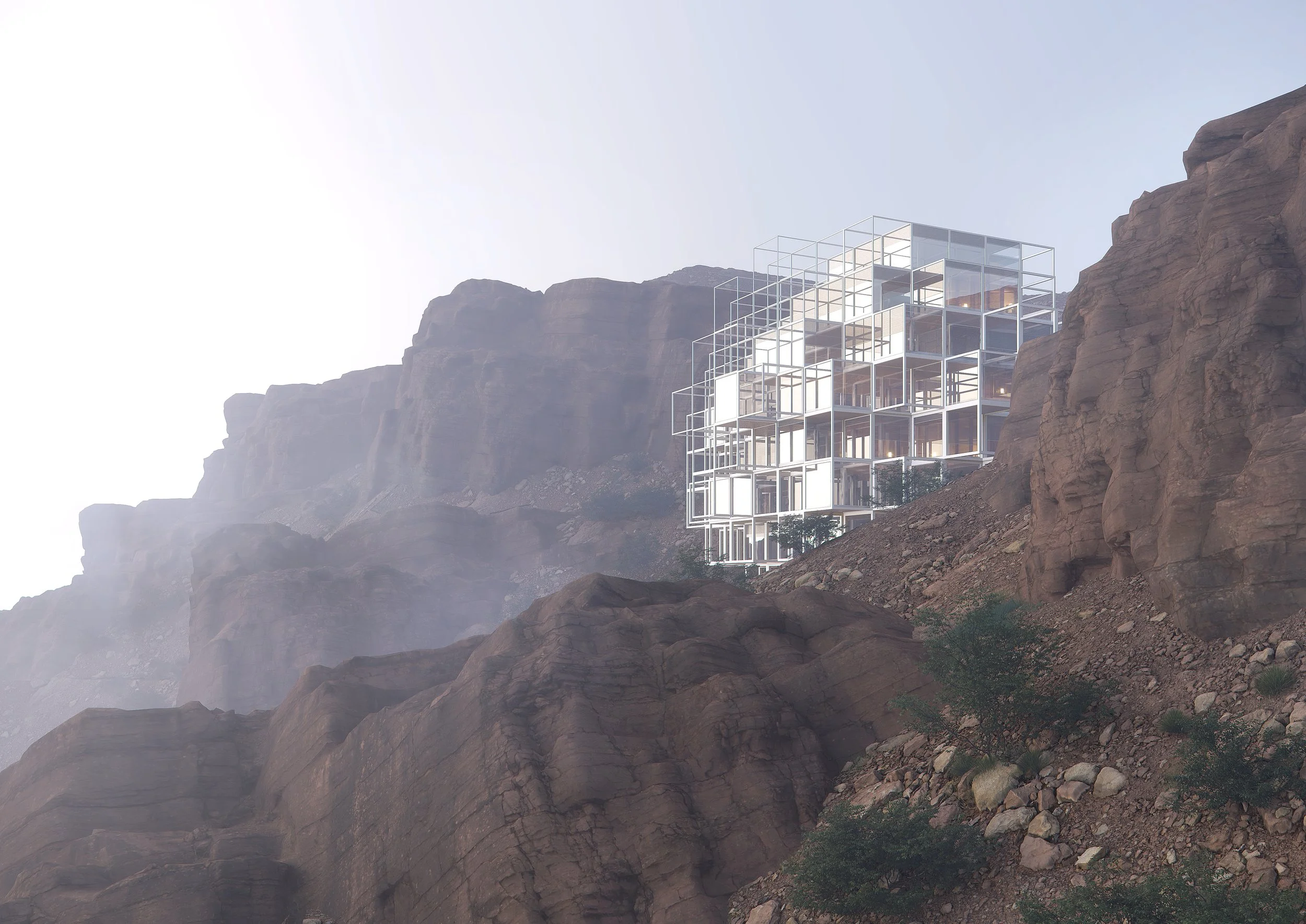
NEOM Mountain House Prototype II/V
Problem
How to create futuristic residential prototypes that adapt to extreme topographies—while maximizing panoramic views and architectural distinctiveness?
Solution
Neom Mountain Villa II/V is the second in a series of five prototypes for a visionary cliffside community in Saudi Arabia. The design responds directly to the site's extreme slopes, using parametric modeling to generate a form that wraps and hangs onto varied terrain. As the structure extends outward, it becomes lighter and more porous—creating a visual gradient between mountain and sky. Interior volumes are carved into the sculpted mass, opening up into double-height spaces that frame expansive mountain vistas. The result is a bold yet adaptable design that blends spatial drama with site specificity.
Details
2020
Team
Mecanoo
Contribution
Lead concept architect / parametric architect
Status
Unrealized



